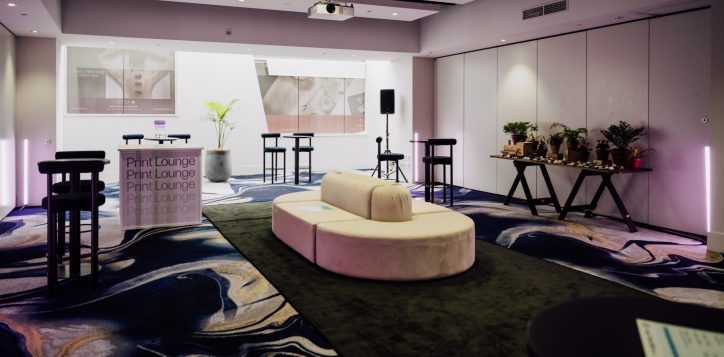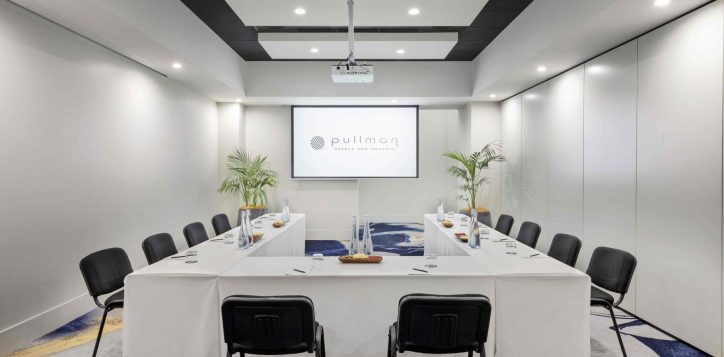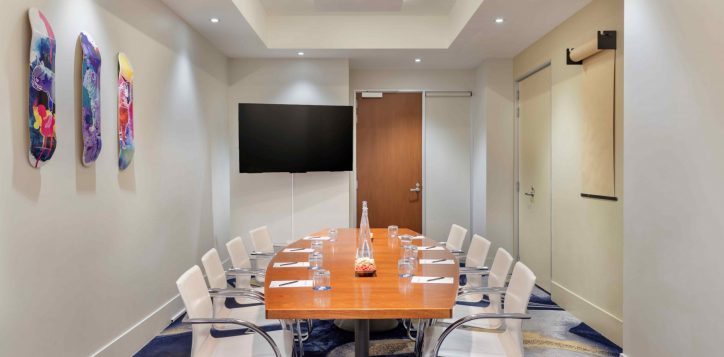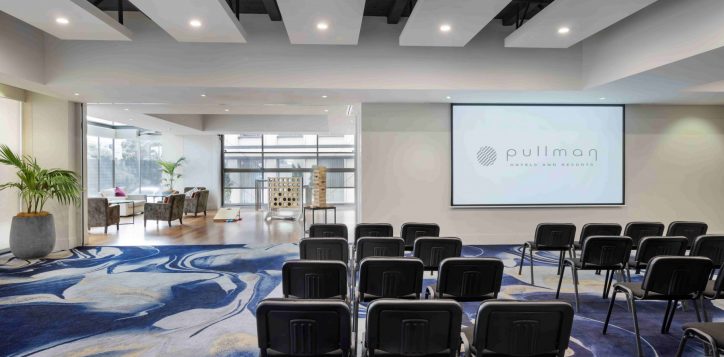Pullman Auckland hotel & Apartments - Luxury hotel - Gallery Room
Pullman Auckland hotel & Apartments
- English
- See this hotel on all.accor.com or brand website in other languages :
Gallery Room
Spanning a total area of 390 square meters, the Gallery Rooms can be utilized as one expansive space or divided into three separate areas. Additionally, there is a dedicated boardroom available for more intimate discussions or presentations.
These versatile venues are perfect for breakout sessions, car launches, corporate meetings, team trainings, and more. Our venues are equipped with cutting-edge AV technology to elevate your presentations,
Gallery 3 boasts an abundance of natural daylight, thanks to its floor-to-ceiling windows that illuminate the space with beautiful, ambient light.
FEATURES
- 390 sqm
- Multiple function room combinations via operable walls – split into 4 + a boardroom
- Floor to ceiling windows for Gallery 3
- Car access
- Underground carpark access via direct lift from the same floor
- Fully integrated digital audio systems
- High definition digital projectors and in-built motorised wide format screens
- Live conferencing facilities
- High-speed wireless internet
- Hotel loading bay on the same floor
- Space for 16 exhibition booths
- Breakout rooms on the same floor
- Flexible and innovative catering
Get in touch with us today to discuss how we can tailor our venues to meet your event needs.
Access
Pullman Auckland hotel & Apartments ☆☆☆☆☆
Cnr Waterloo Quadrant & Princes Street, 1010 Auckland
New Zealand
Tel: +64 9 353 1000
Fax: +64 9 353 1002
Email:
reservations@pullmanauckland.co.nz




